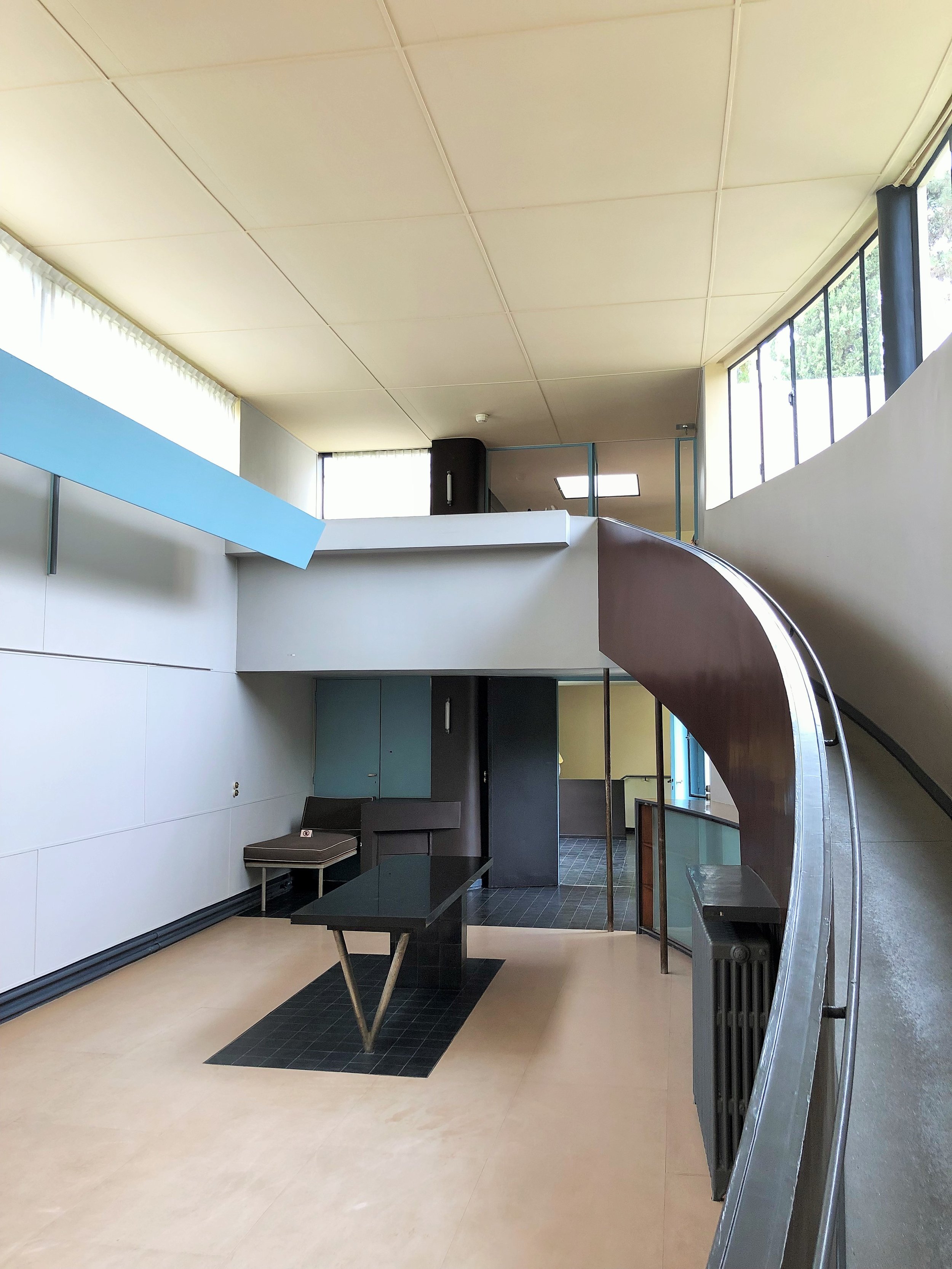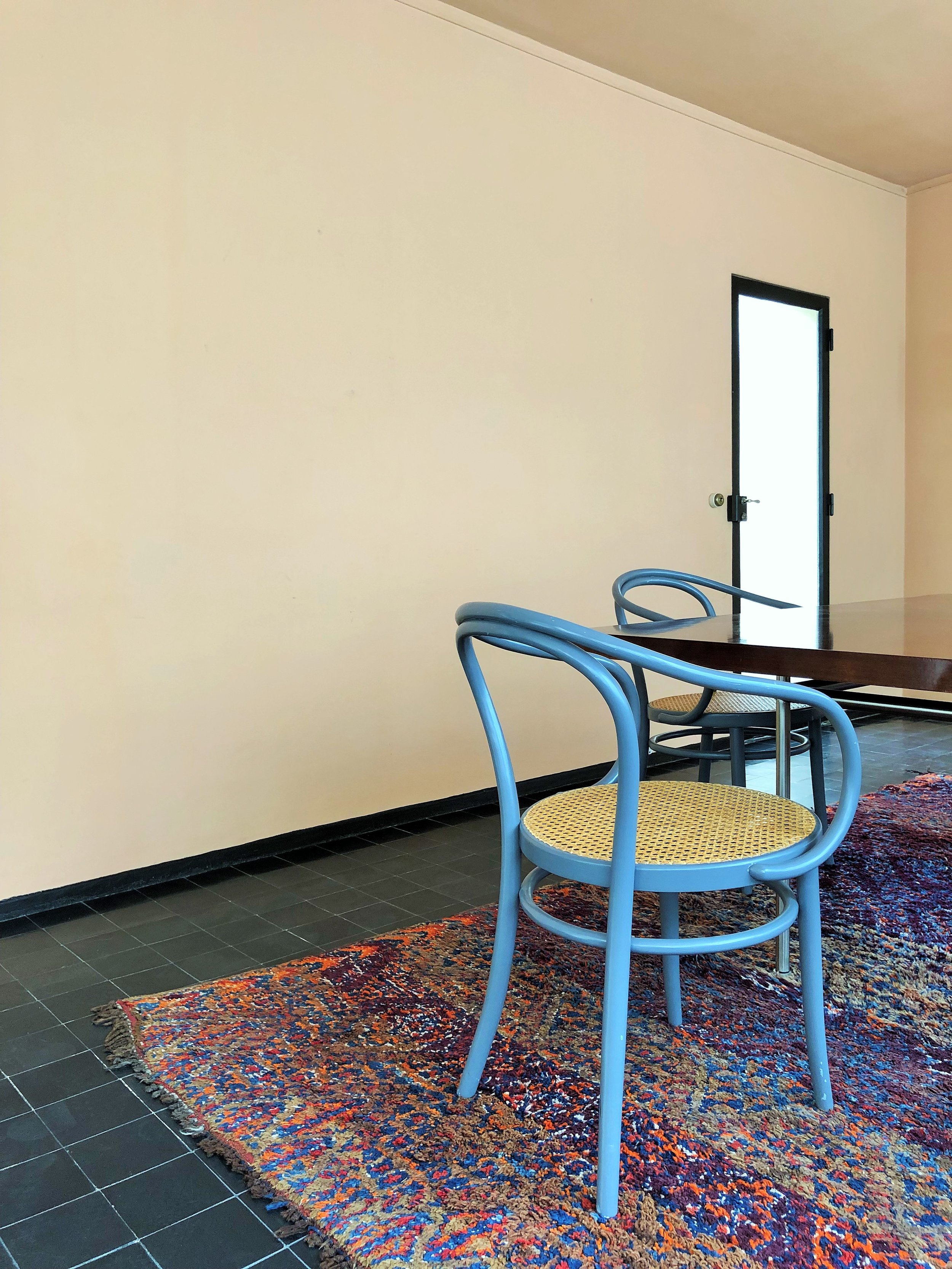Le Corbusier in Paris
A Purist Agenda
“To be modern is not a fashion, it is a state. It is necessary to understand history, and he who understands history knows how to find continuity between that which was, that which is, and that which will be” - Le Corbusier
In the 1920s, the architect Le Corbusier (Charles-Édouard Jeanneret) undertook the construction of roughly a dozen private residences in Paris and its surroundings, known as his white “purist” houses. Among his clients were artists (the painter Amédée Ozenfant (1886-1966), the sculptors Oscar Miestchaninoff (1886-1956) and Jacques Lipchitz (1891-1973)), connoisseurs of art (Raoul La Roche (1889-1965), Sarah Stein (1870-1953)), and the “enlightened” bourgeois of the time (Barbara and Henry Church, Piee and Eugénie Savoye). The character of these houses evolved over the course of the decade. To begin with, in 1922, Villa Besnus, “Ker-Ka-Ré”, in Vaucresson (1922) and Ozenfant’s studio in Paris lay the foundations of what he would define in 1927 as the “Five Points towards a New Architecture”: a free facade independent of the load-bearing structure, open-plan interiors, ribbon windows for light and ventilation, a flat roof that could serve as a garden and terrace, and pilotis that lift the building up above the ground. Maison La Roche (1923-1925), the first of a series of experimental houses, introduced one year later the theme of the “architectural promenade”, a formal principle that culminated five years later in Le Corbusier’s hugely influential Villa Savoye in Poissy (1928). Devoid of ornamentation, Maison La Roche is the fruit of a new architectural language, an assemblage of simple, geometric forms combining the dual programs of domicile and gallery; the quintessence of Le Corbusier’s modern approach to housing and the ideas he explored throughout the 1920’s.
The gallery, Maison La Roche, by Le Corbusier Photograph ©The London List
The hallway, Maison La Roche, by Le Corbusier Photograph ©The London List
Like many of Le Corbusier’s most famous projects, the La Roche house was created in collaboration with his cousin, Pierre Jeanneret (1986-1967). Having conceived several different structures, the duo settled upon a project for two adjoint houses, each distinct, that join to form an L-shaped plan. As Le Corbusier described it “One accommodates a family with children, and is thus composed of a quantity of small rooms and all amenities needed by a family, whereas the second is designed for a bachelor, owner of a collection of modern paintings, and passionate about art,” — Le Corbusier, Œuvre Complète, 1910-1929, vol 1. That is to say, the first house was designed for Le Corbusier’s brother Albert Jeanneret and his family, and the second for Raoul La Roche, a friend of Le Corbusier, who had amassed a formidable collection of modern art, including works by Picasso (1881-1973), Braque (1882-1963) and Léger (1881-1955). La Roche lived a simple and abstemious way of life and therefore wished for his house to have a discreet and rational aesthetic. Part of Le Corbusier’s “white villas” series of private homes, Maison La Roche represents an exceptional architectural undertaking. From 1925 to 1933, numerous architects, writers, artists, and collectors came to visit this experimental home, leaving their mark with a signature in the visitor's book, kept open in the entrance hall.
The library, Maison La Roche, by Le Corbusier Photograph ©The London List
To accommodate both a private apartment for La Roche and an exhibition space for a significant collection of modern art and sculpture, Le Corbusier and Jeanneret split the space into two parts, so as to clearly disassociate each function. On the one half of the plan, reserved specifically for domestic activities, are La Roche’s private apartments, directly adjacent to the Jeanneret House. While in the other half, the gallery is perpendicular to the private street that runs along the square du Docteur Blanche, and is immediately visible from the entrance of the cul-de-sac. Maison La Roche, just like the neighbouring Jeanneret House, is formally composed of elements ranging from simple geometric shapes to perfectly smooth walls.
Since the framework of the two houses consists of concrete posts and beams and brick blocks, the walls do not bear weight: “The facades are no longer anything more than lightweight membranes of insulating walls or windows” — Le Corbusier, L’architecture vivante, 1927. The interior of Maison La Roche comprises two distinct spaces: the public and the private, serviced by two staircases concealed behind each wall of the foyer, each leading to the two different areas of the house. On the upper levels, a series of balconies provide views into the atrium. By disassociating the two functions, Le Corbusier responded imaginatively to La Roche’s commission. In one wing of the building, there is a guest room on the ground floor, a reception that houses an art gallery and a library on the second, and in the other, a residence suitable for a bachelor.
To link the spaces Le Corbusier used the “architectural promenade”, which was a theory he developed following his visit the Acropolis in Athens in 1911, where he was inspired by its sequence of spaces and the direction of movement. Beginning with Cubist art and finishing with Purism, leading up from the piano nobile, the aim was to create a path that guides the visitor through the building, that would become a theatrical, even visceral experience of the space. The “architectural promenade” is symbolised by the curved ramp that leads from the art gallery and the first floor library. For Le Corbusier, the ramp manifests the fluidity of the space in a solid, visual form. Stairs separate one floor from another, whereas a ramp ties them together: directing the visitor and orchestrating a perspective entirely different from climbing a staircase. Le Corbusier describes Maison La Roche as “picturesque, full of movement, but requiring a classical hierarchy to discipline it.”
The hallway, looking into the dining room, Maison La Roche, by Le Corbusier Photograph ©The London List
Although the concept of the “architectural promenade” was first crystallized in Maison La Roche, the term did not appear until 1929 in the first volume of Œuvre complète. There, Le Corbusier used the phrase to describe Maison La Roche: “The second house will be something like an architectural promenade. We enter: the architectural spectacle presents itself to our gaze; we follow an itinerary, and various points of view unfold one after the other; we play with the flood of light illuminating the walls or casting shadows. The window bays open up views onto the exterior, and we rediscover the architectural whole.” The principle of the “architectural promenade” was inspired by Arabic architecture: “Arabic architecture teaches us a valuable lesson. It is best appreciated on foot: it is by walking, by moving that one discerns the underlying architectural arrangement. This principle is exactly the opposite of baroque architecture” — Le Corbusier, Œuvre Complète, 1929-1934, vol 2.
Maison La Roche was also the first architectural project in which Le Corbusier introduced a polychromatic colour scheme. He chose each shade of gray, blue and Sienna for its own special qualities so as to either suppress or magnify certain architectural volumes. In contrast to the entirely white façade, the vivid internal color palate harmonizes the otherwise asymmetrical arrangement. His treatment of polychromy in the building well illustrates the continuity that, for him, ran between his two practices: his activity as a painter and his work as an architect. Through this approach, which was completely experimental, Le Corbusier hoped to achieve a synthesis of art and architecture, drawing on influences from De Stijl theories. Comparing the polychromy of Maison La Roche with Le Corbusier’s paintings of the same period it’s clear to see how closely they correspond. “At the interior, the first attempts at architectural polychromy, based on specific optical reactions, put into practice the notion of architectural camouflage, i.e., either the affirmation or suppression of certain volumes,” Le Corbusier, Œuvre Complète, 1910-1929, vol. 1. “The interior of the house must be white, but in order to make this white stand out, a multitude of colours must be carefully applied.”
Maison La Roche-Jeanneret was classified as a historical monument in 1996 and now operates as a museum for the Fondation Le Corbusier.
The gallery, Maison La Roche, by Le Corbusier Photograph ©The London List
The dining room, Maison La Roche, by Le Corbusier Photograph ©The London List





